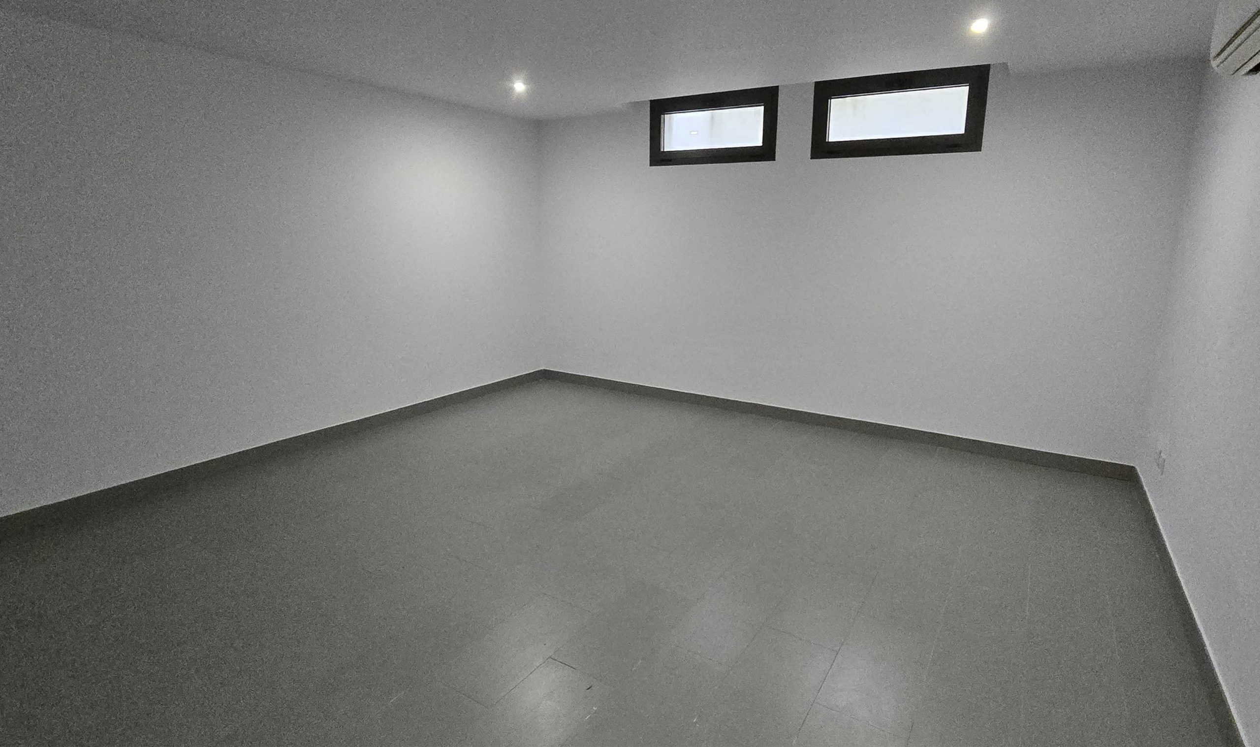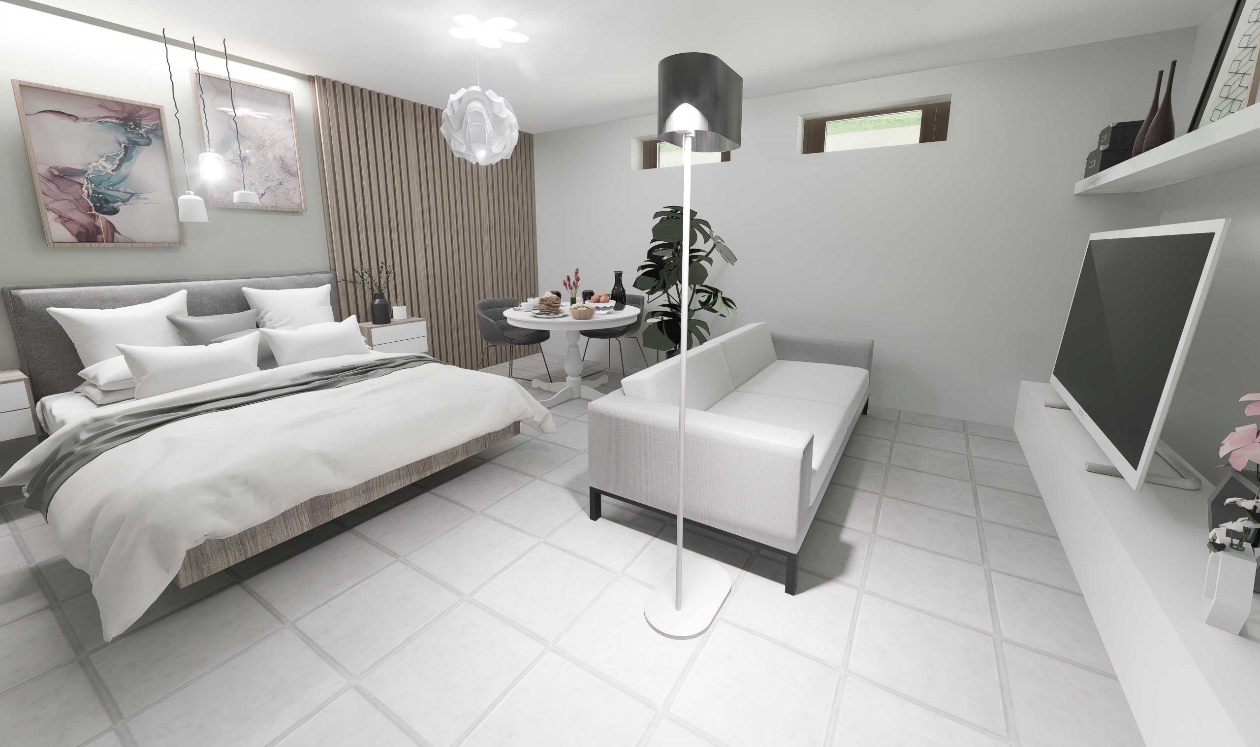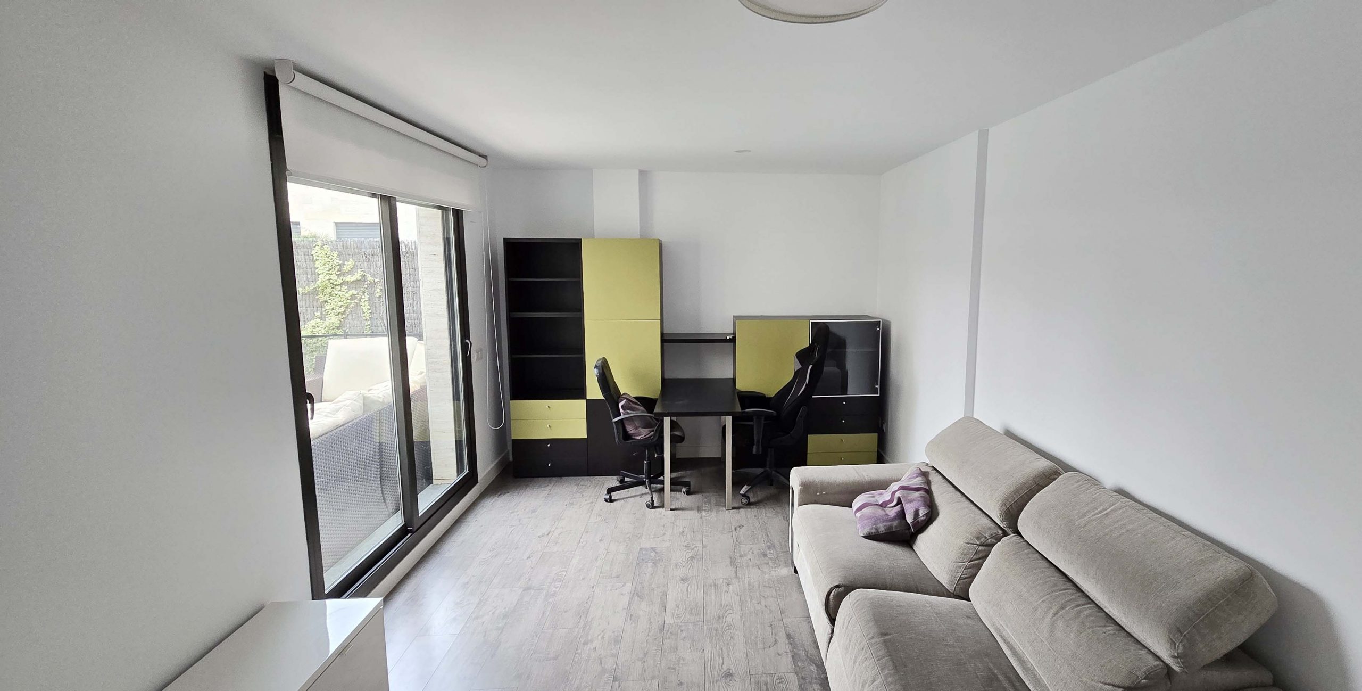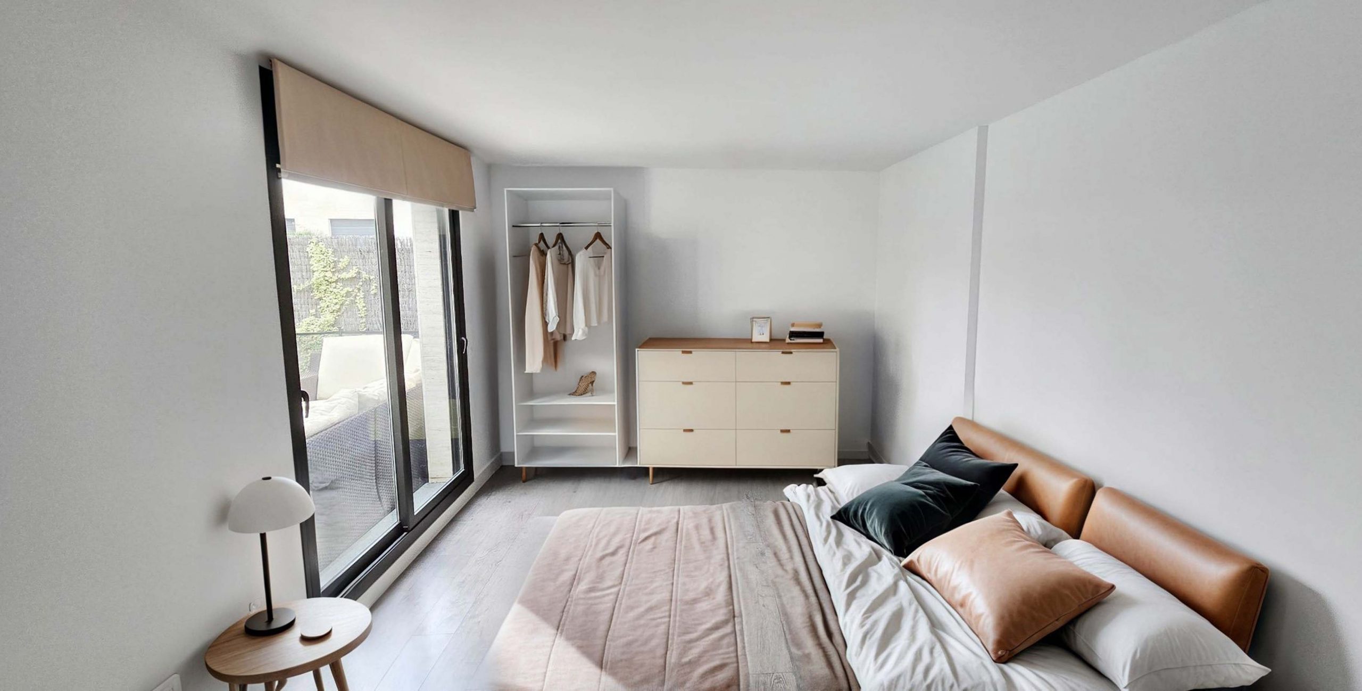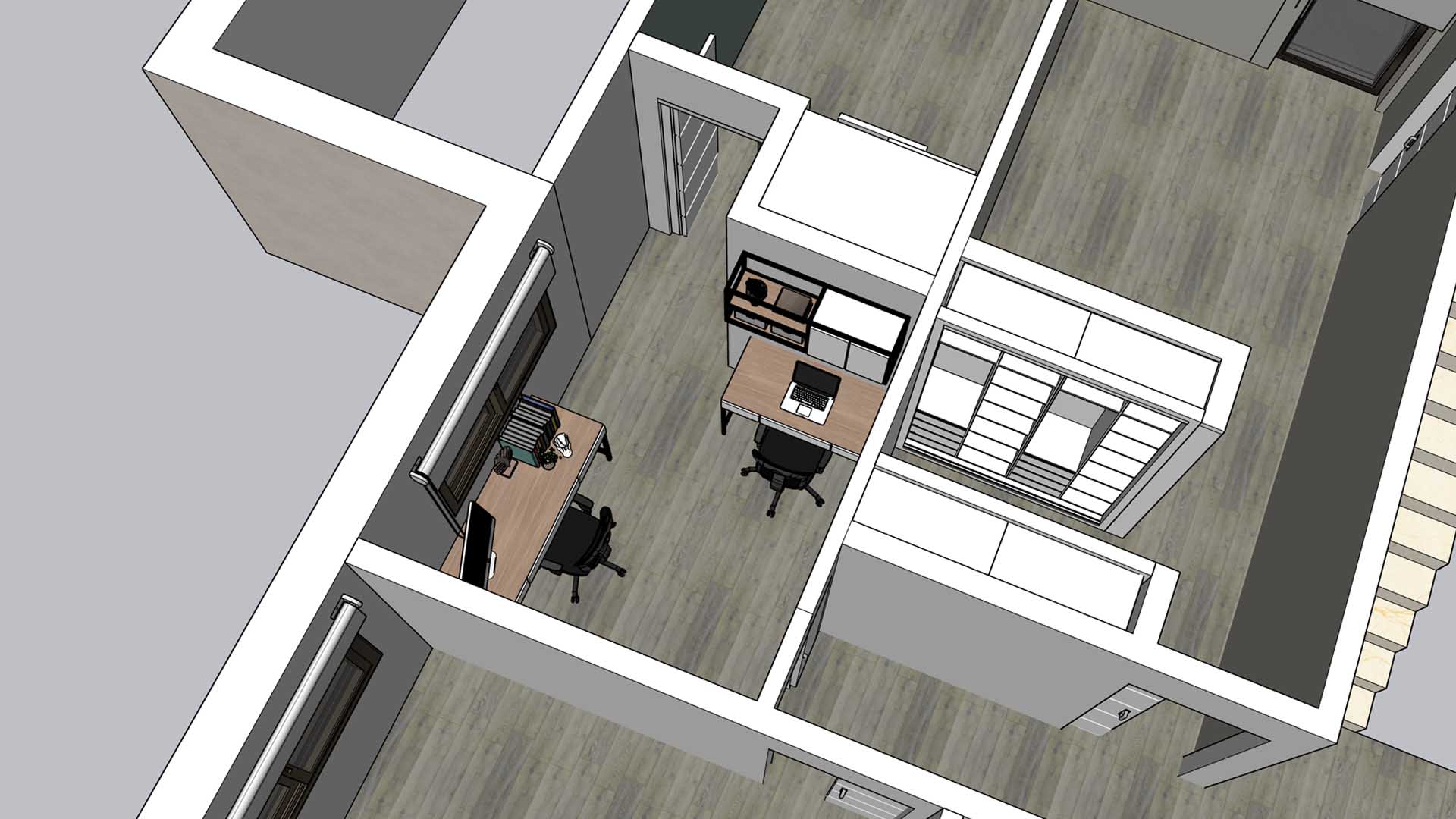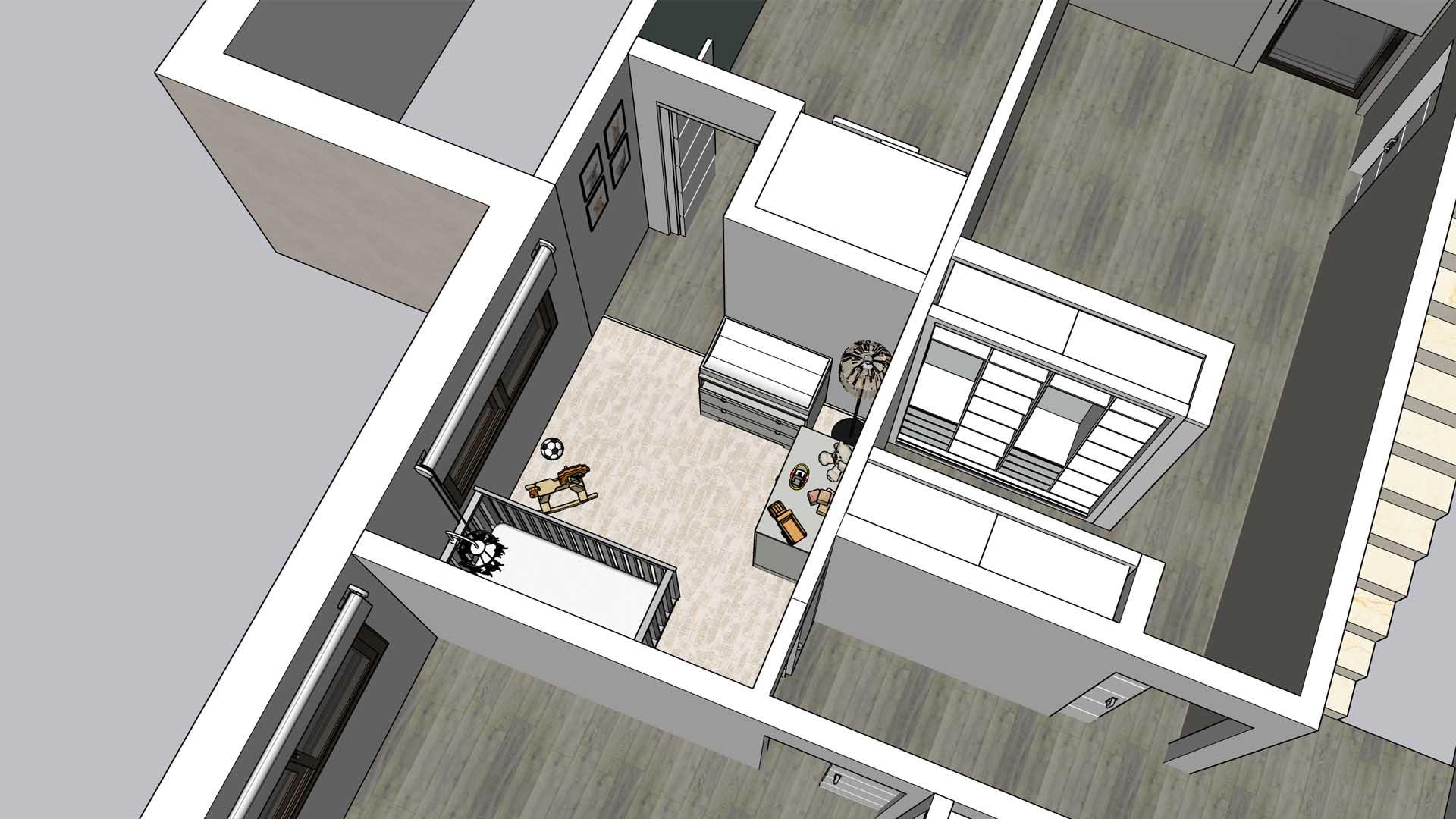We present a magnificent four-storey detached house, located in the municipality of Montecarmelo, in the northwestern part of Madrid, within a private and gated community, just 10 minutes from Plaza de Castilla and the reference business area of the capital, the 4 Torres Business Area, integrated in the new project Madrid Nuevo Norte.
This fantastic property is integrated in a plot of 425 square meters, the largest in the area, with its own swimming pool, elevator installed inside the house and private garden areas.
The house has more than 300 square meters of surface and bright spaces, with 3 bedrooms, 2 bathrooms and 1 toilet and expansion project of two more bedrooms (up to 5) and two new bathrooms (that’s why the property calls it Evolutio project, to adapt to the growth of the family that is lucky enough to settle in the house, fully adaptable).
Below we describe a tour of the house, integrating the 3D recreation of the property and surface measurements.
Ground Floor
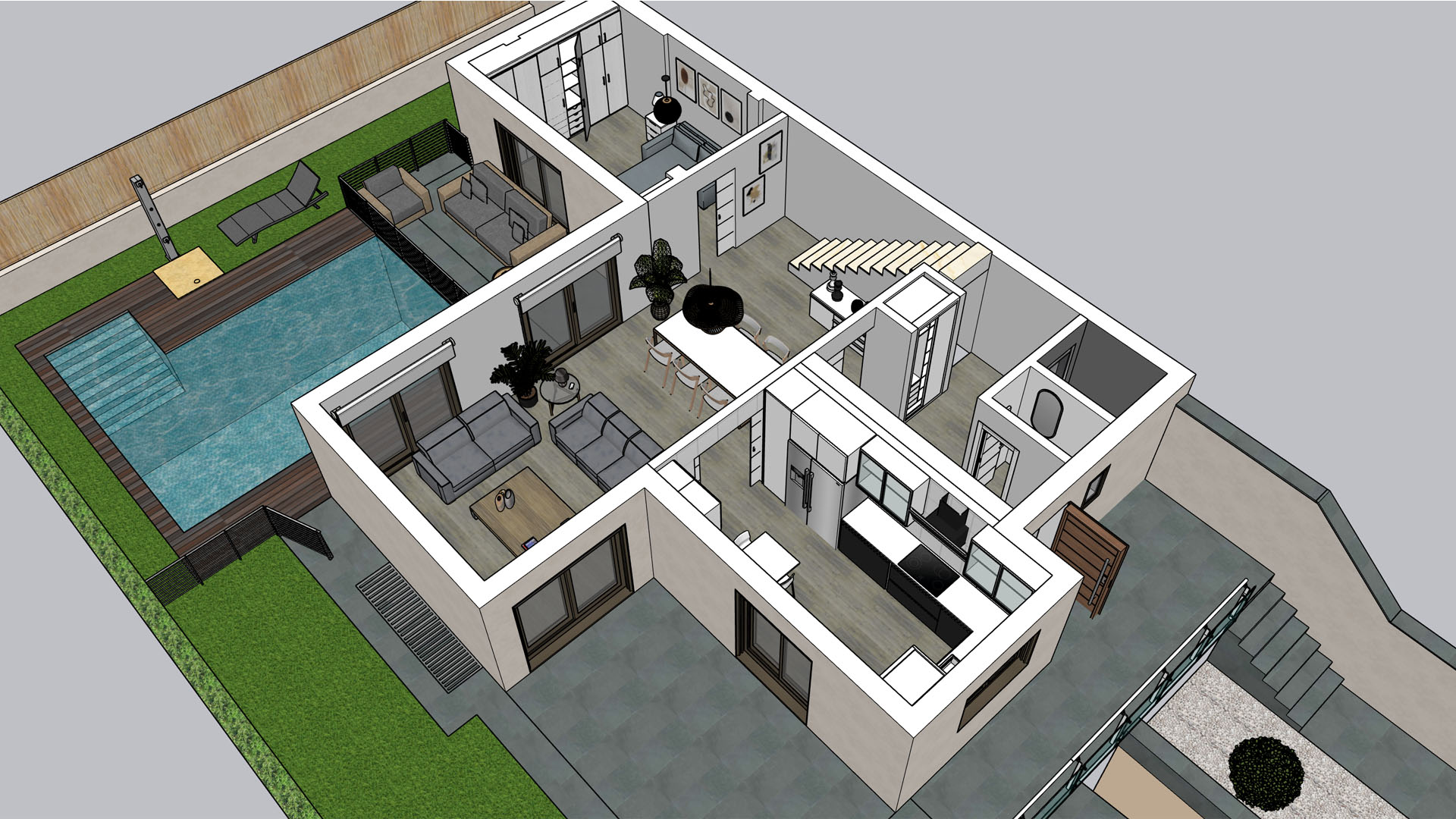
The access to the house, through the front porch with slate floors, leads, through a distributor with toilet, to a spacious and open living room with large sliding glass doors that integrate the pool and gardens of the house in the main rooms.
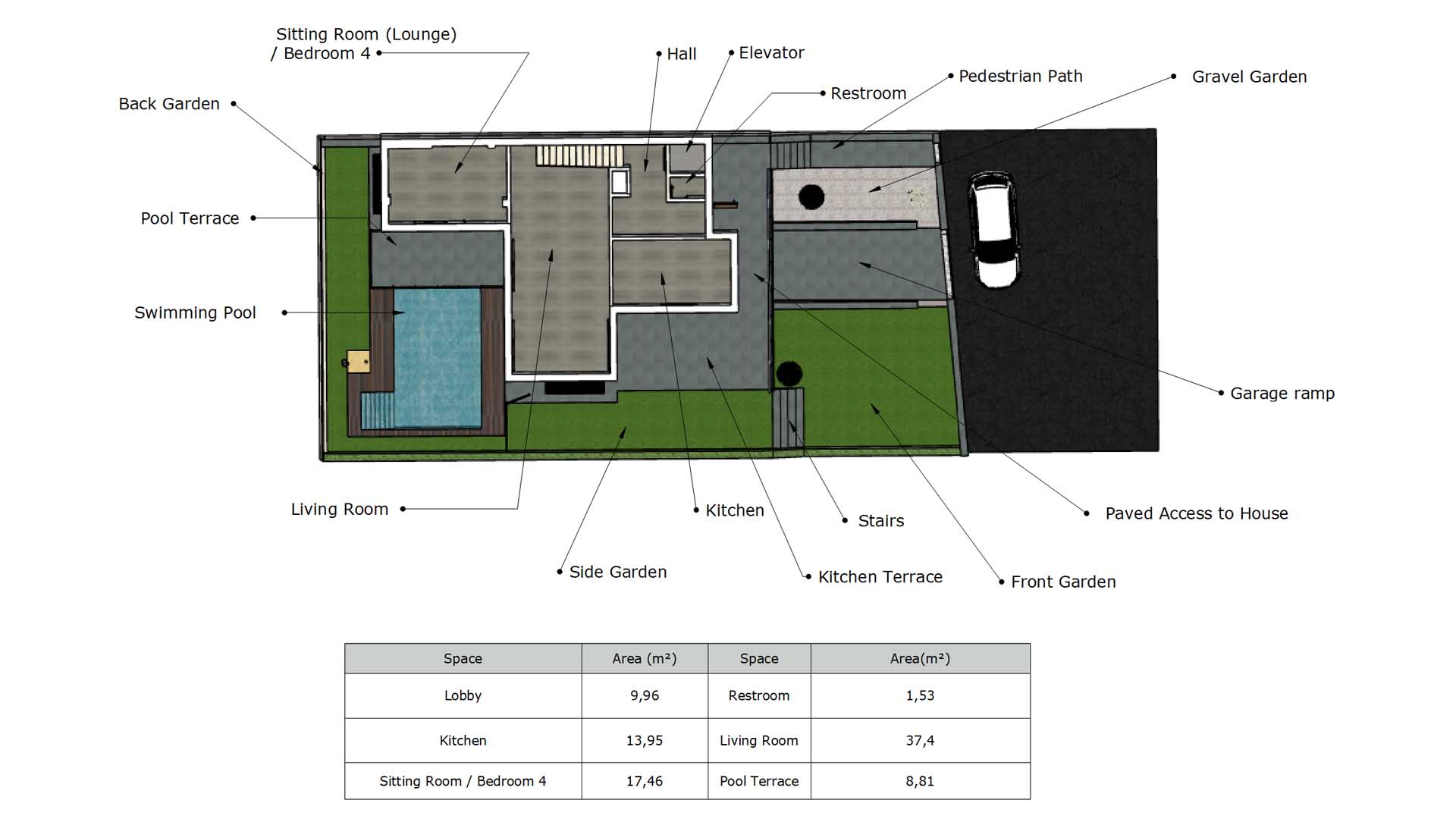
Designer kitchen finished in glass, with large capacity refrigerator – freezer, industrial extraction hood, oven and microwave, integrated dishwasher and stone countertop.
Living room or bedroom space on the first floor, with door to reserve privacy, and glass doors to a magnificent terrace facing the pool.
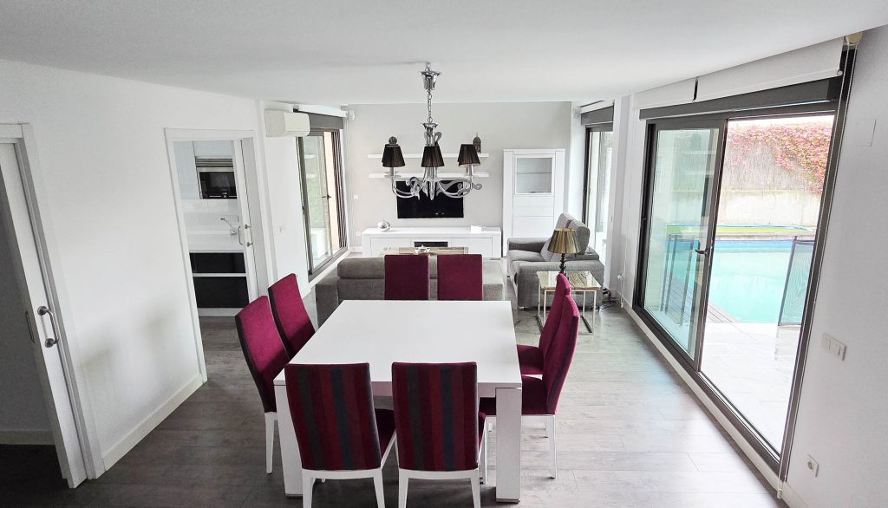
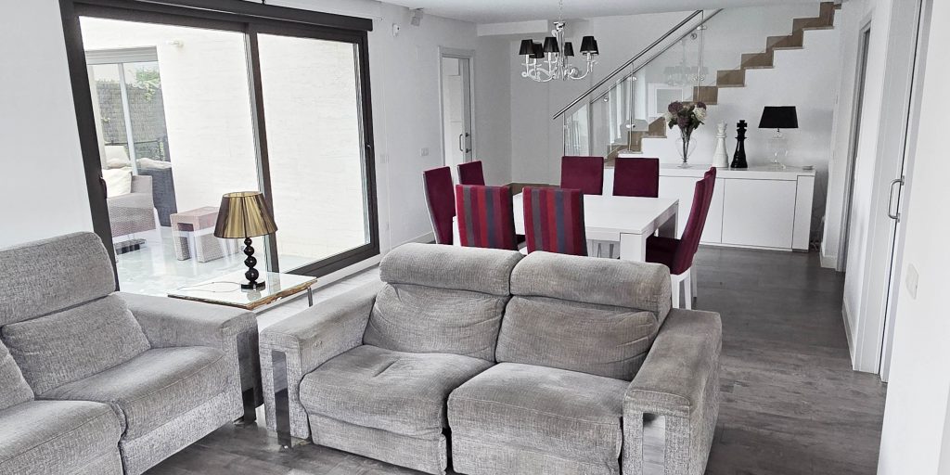
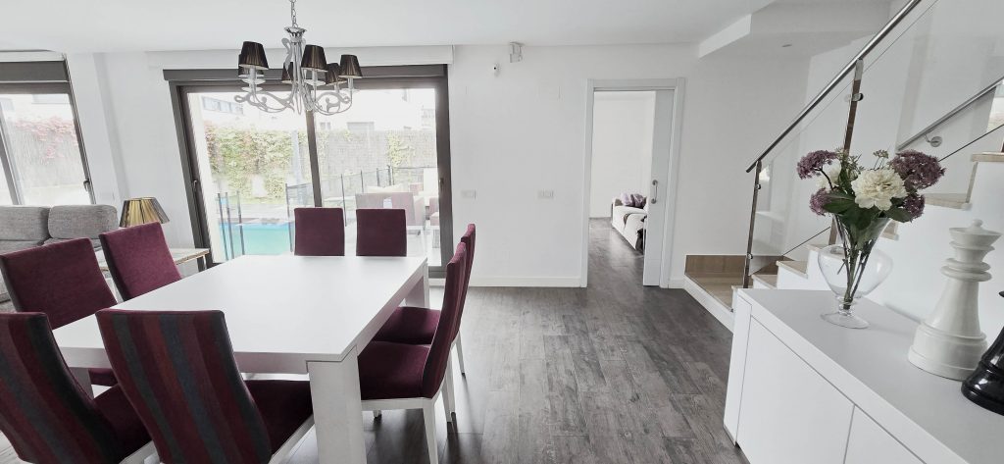
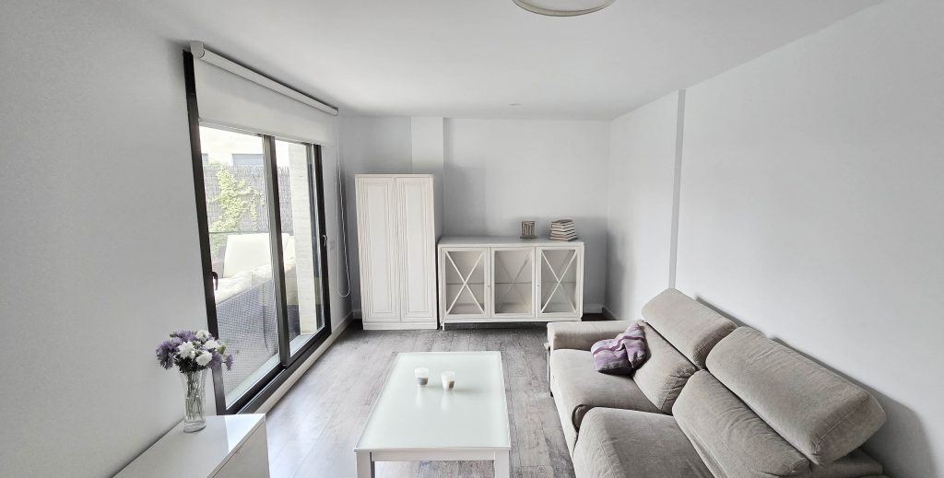
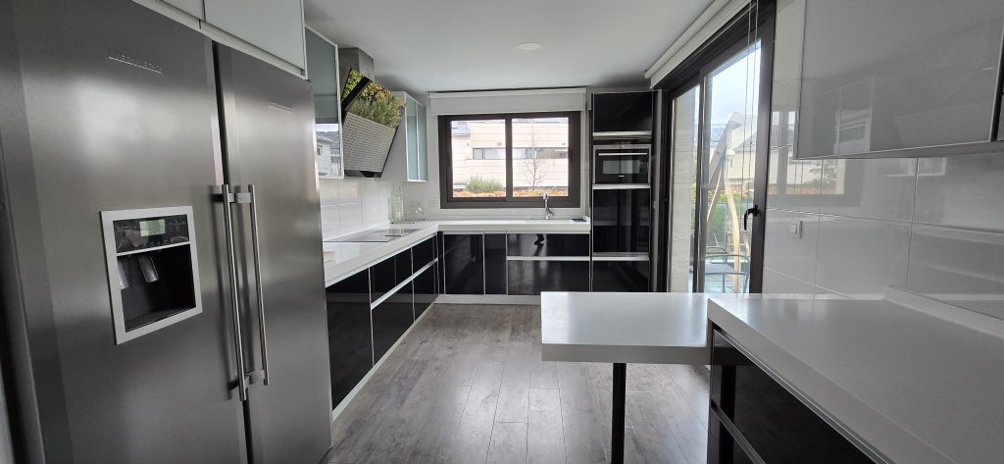
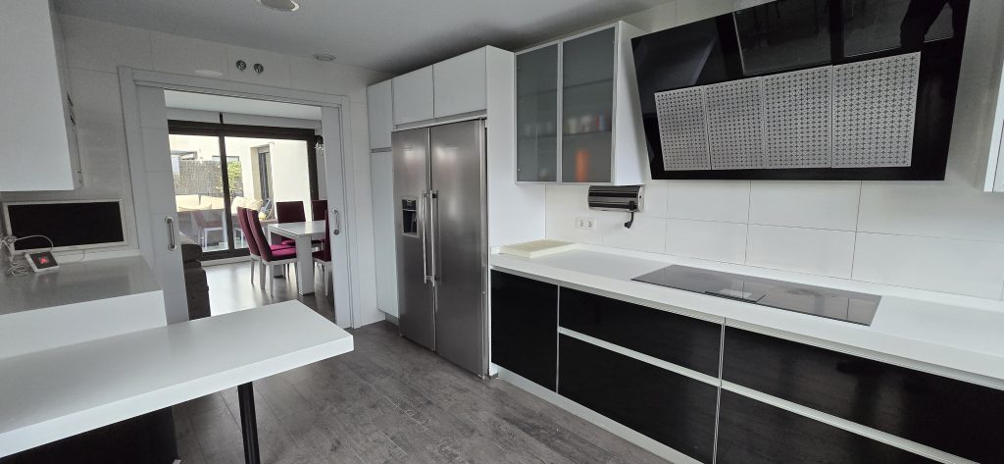
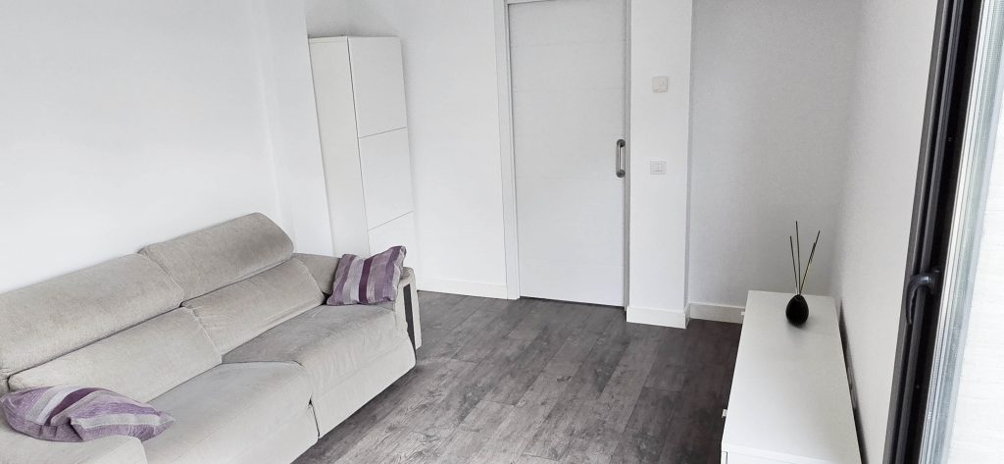
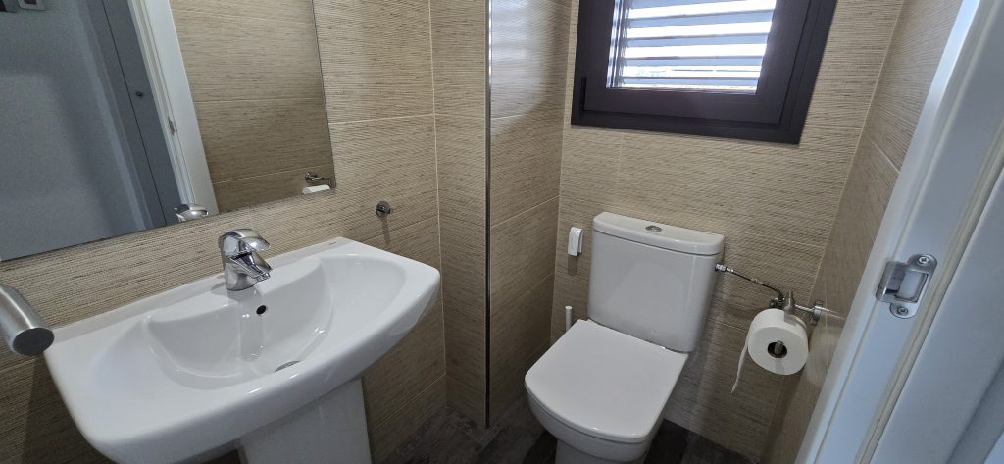
First Floor
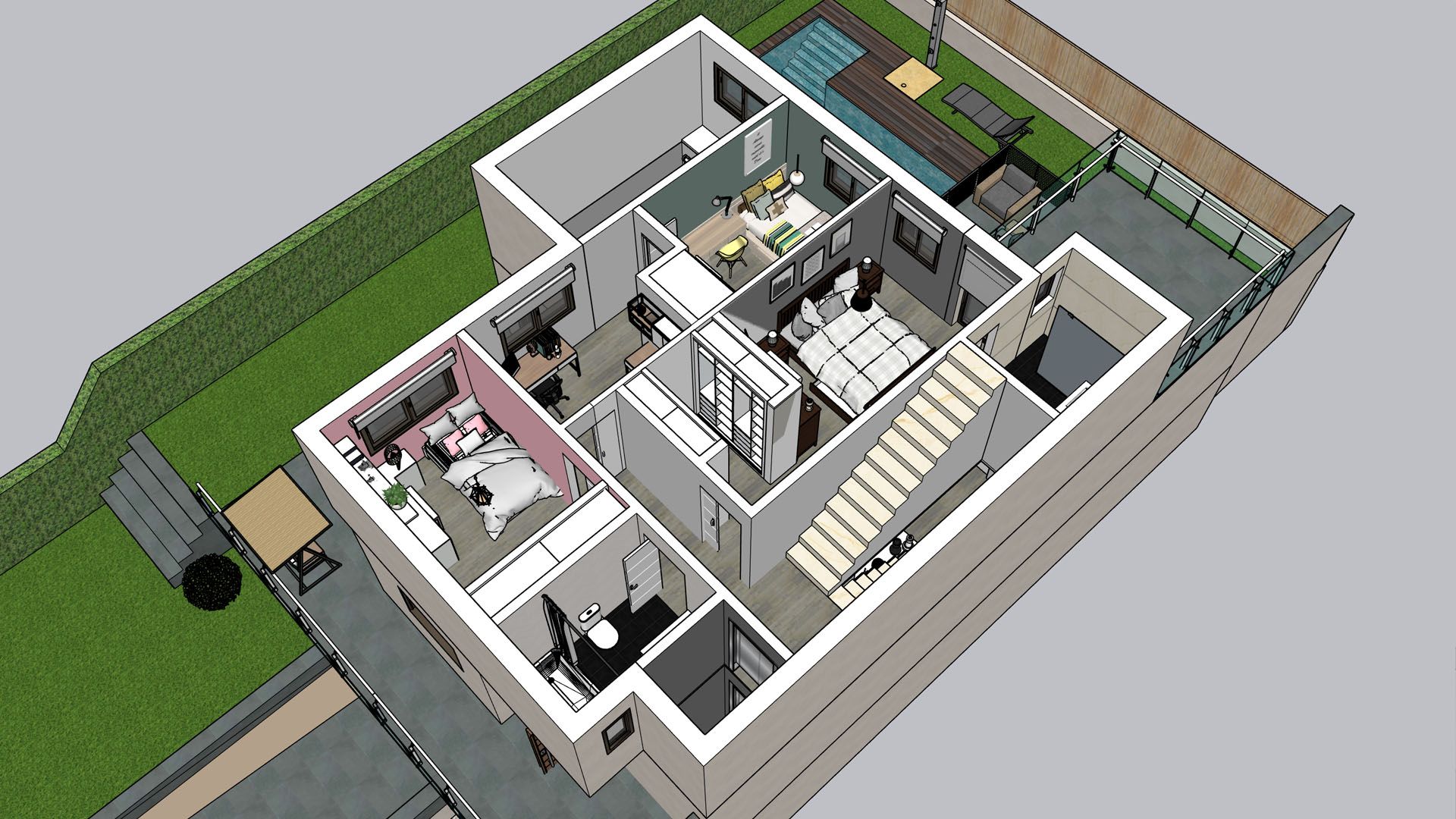
Going up the natural stone stairs, or by means of the OTIS Homelift elevator integrated in the house, we reach the hallway on the second floor, which leads to several rooms:
- A master bedroom of 16 square meters, with dressing room and bathroom, and its own private terrace of 14 square meters.
- Two additional bedrooms, of 9.5 and 11.4 square meters.
- A study area of 7 square meters, anteroom of one of the bedrooms
- An additional bathroom with hydro-massage bathtub.
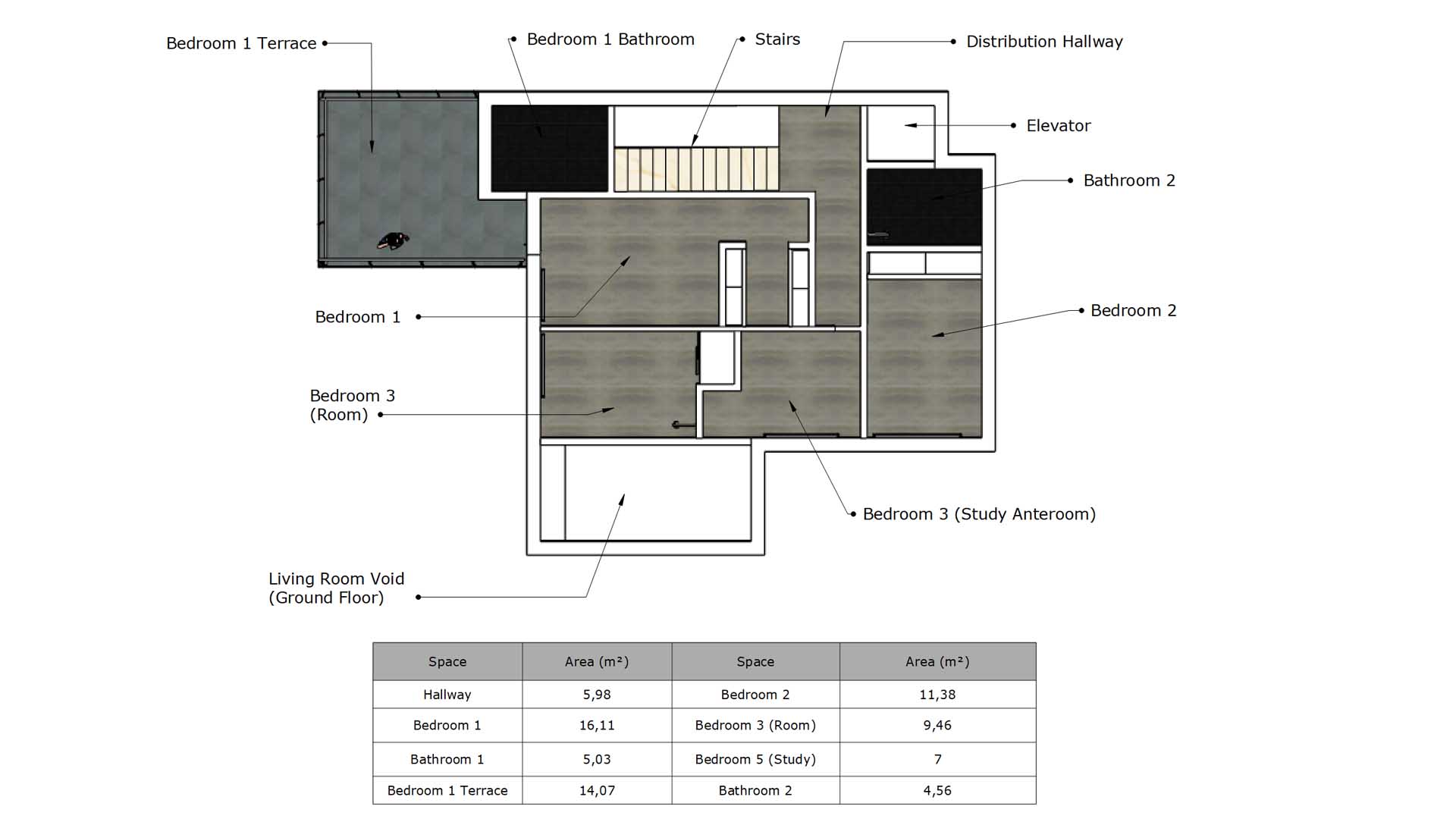
All rooms have their own underfloor heating regulator and split air conditioning.
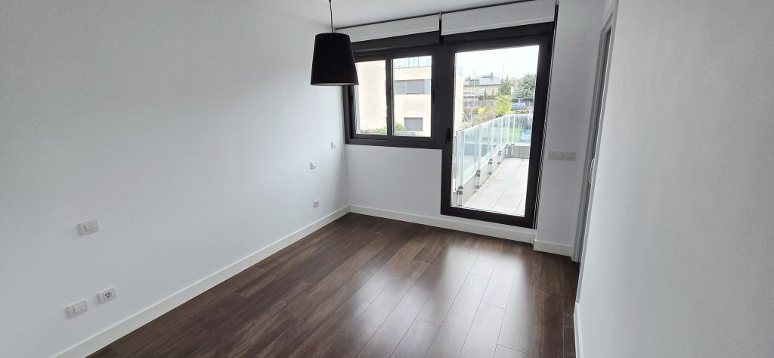
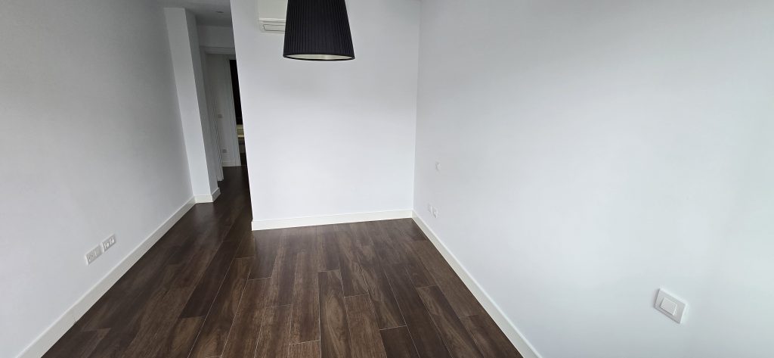
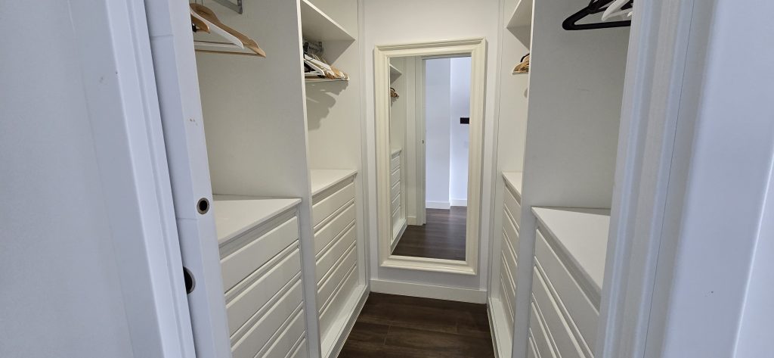
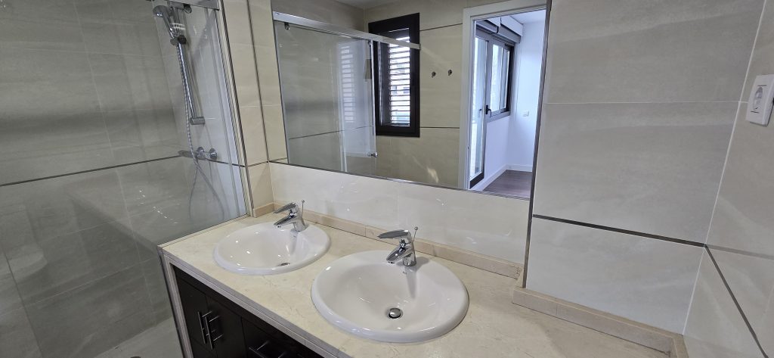
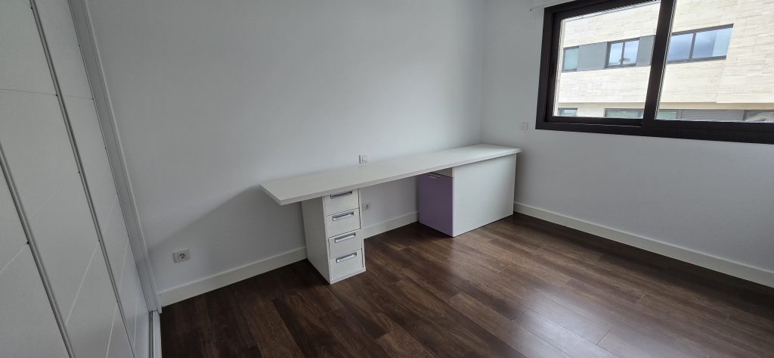
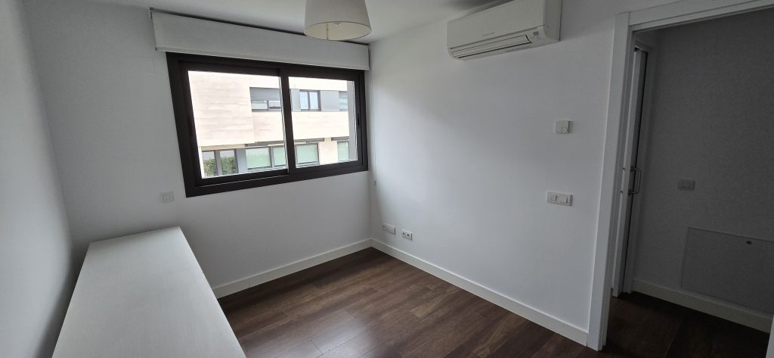
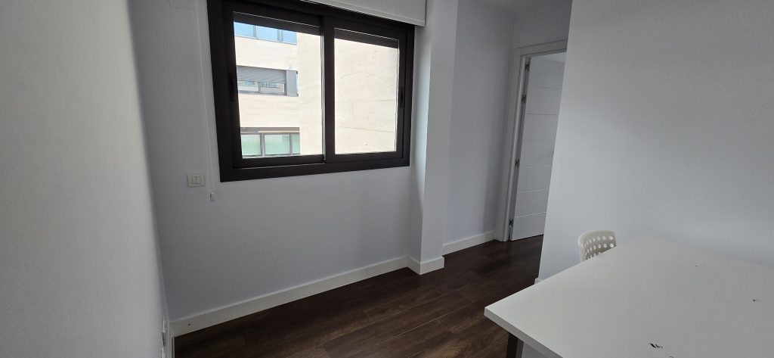
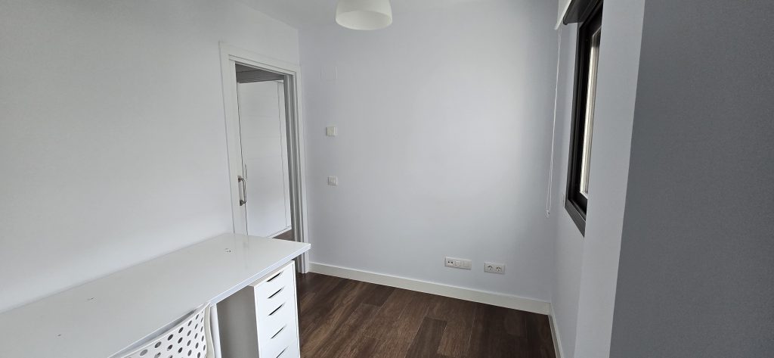
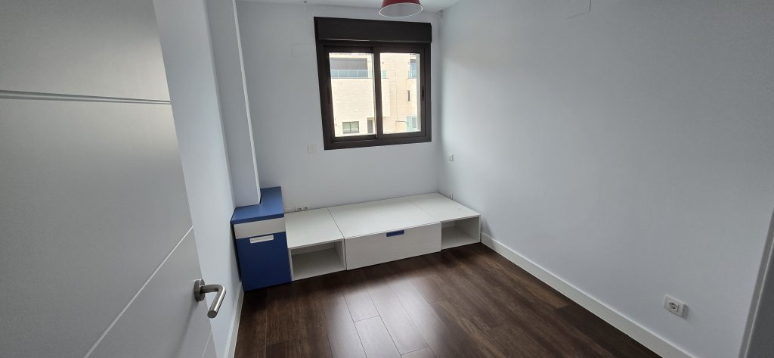
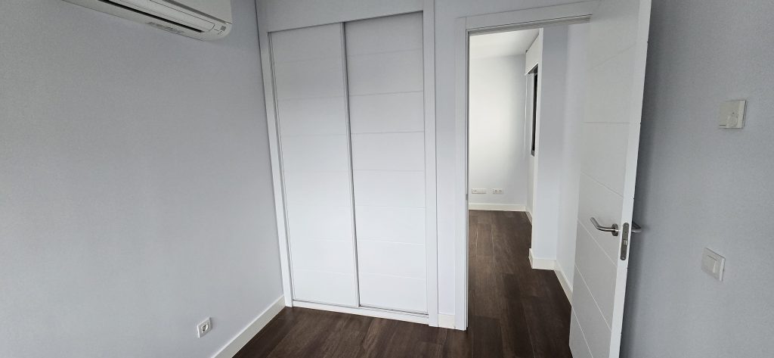
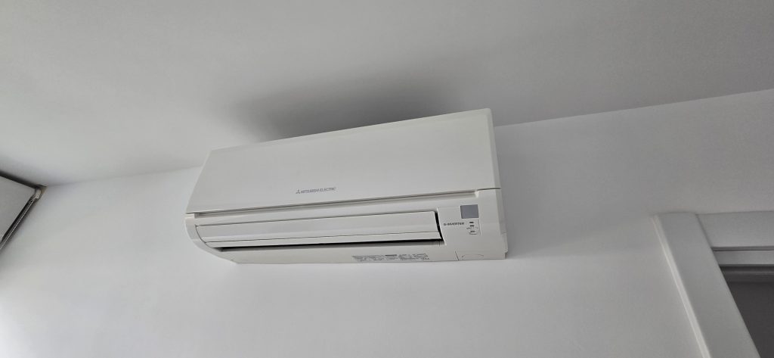
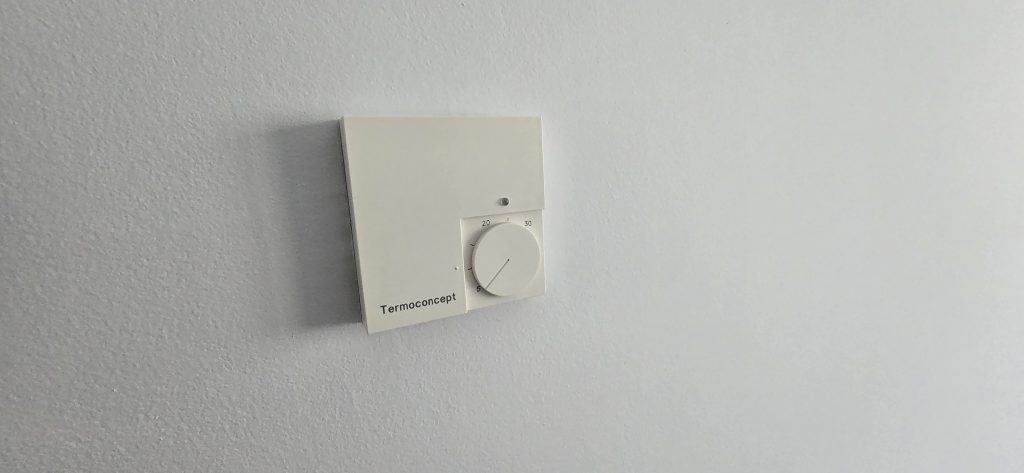
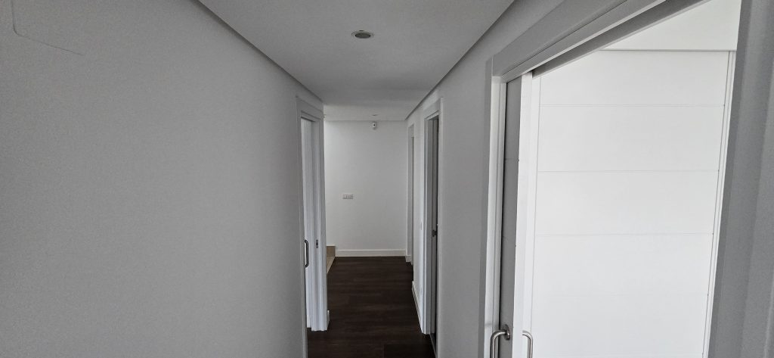
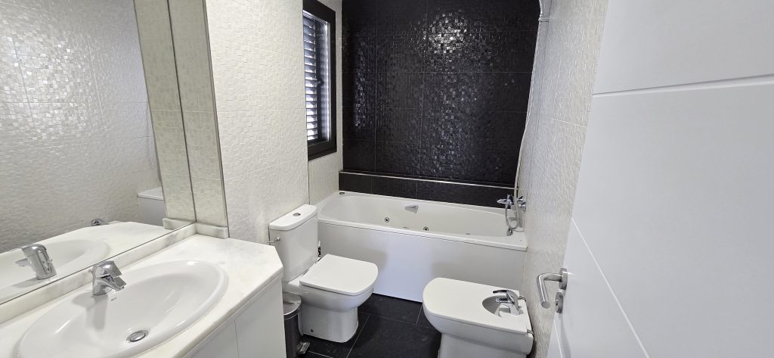
Attic Floor
One of the most valued attractions of this property is a terrace-solarium of 70 square meters, with a fantastic view of the 4 Towers and the financial center of Madrid, from which you can enjoy the tranquility of a unique urbanization a few meters from green areas of the outskirts of the city (such as El Pardo or Monte de Valdelatas).
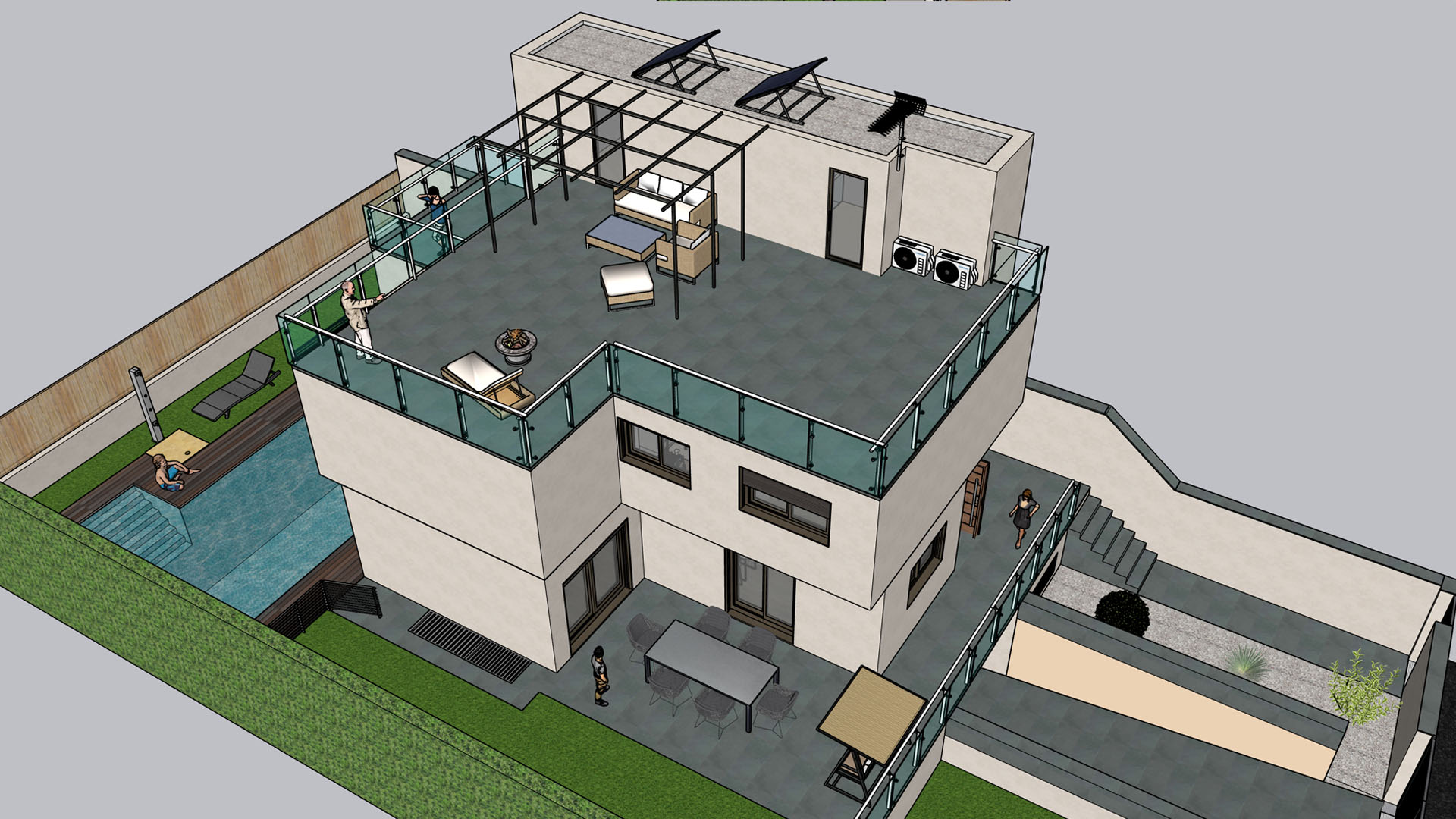
This deck area offers you many possibilities to enjoy it: dinners under a gazebo porch with a metal structure already cemented, parties with family and friends installing a table and bar, relaxation area with sun loungers, or outdoor leisure to invite your co-workers to an after-work, all with direct access by elevator.
Several neighbors of the urbanization have made an enclosure gaining more rooms to the house, if you want to install an additional bedroom with views of the sky of Madrid or a work office to concentrate away from the domestic activity of the home.
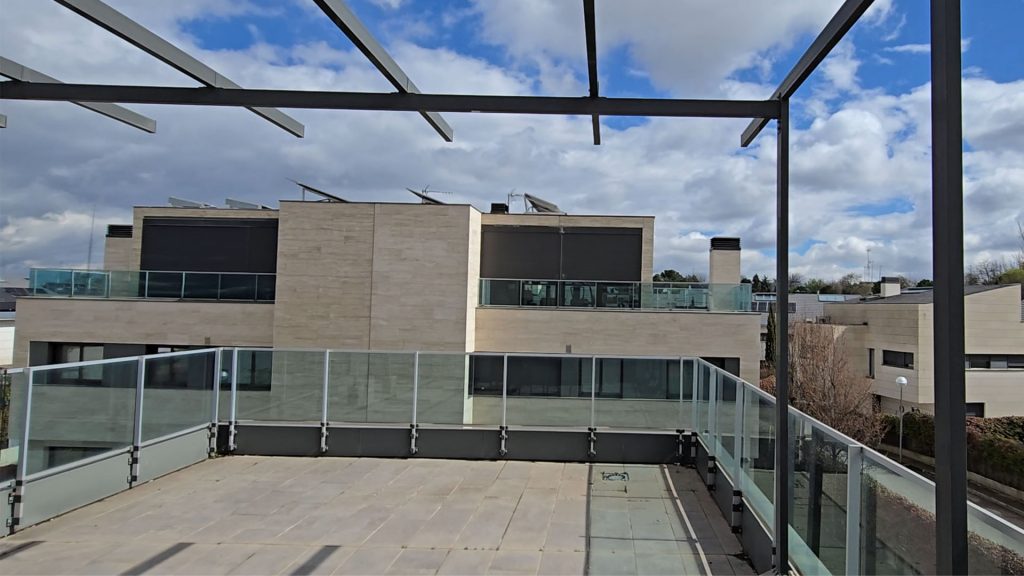
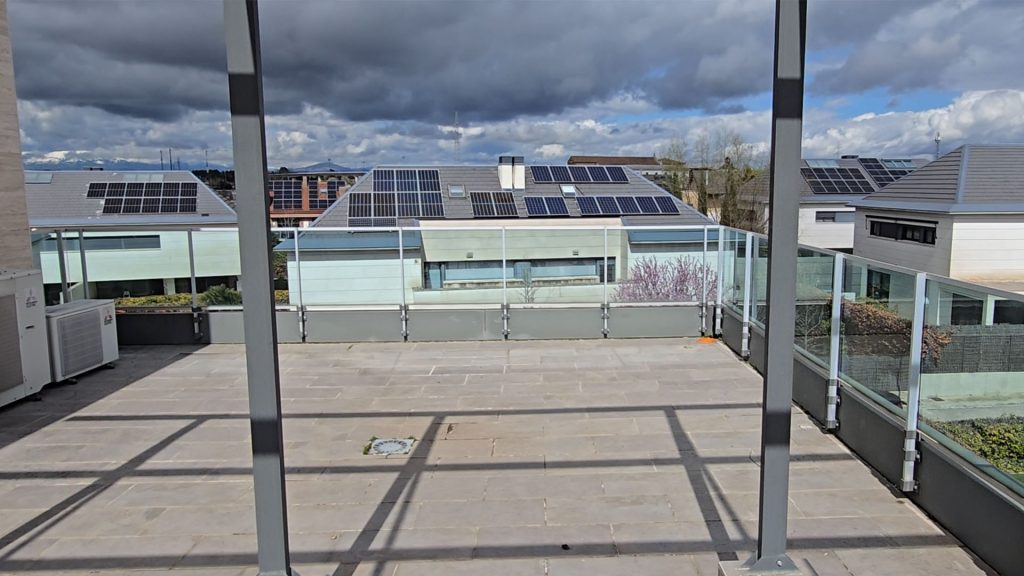
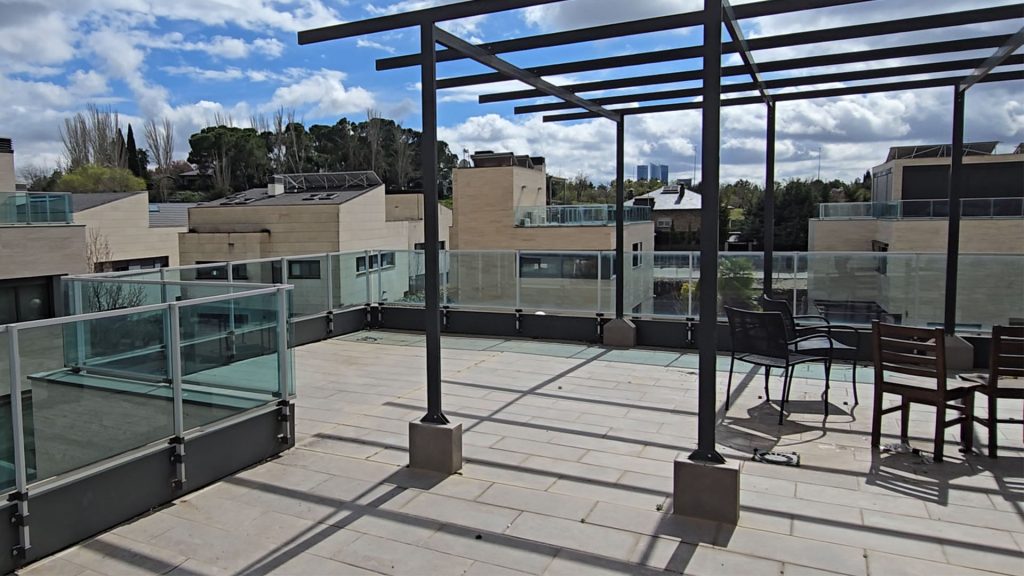
Basement floor
On the first floor, the house has several rooms:
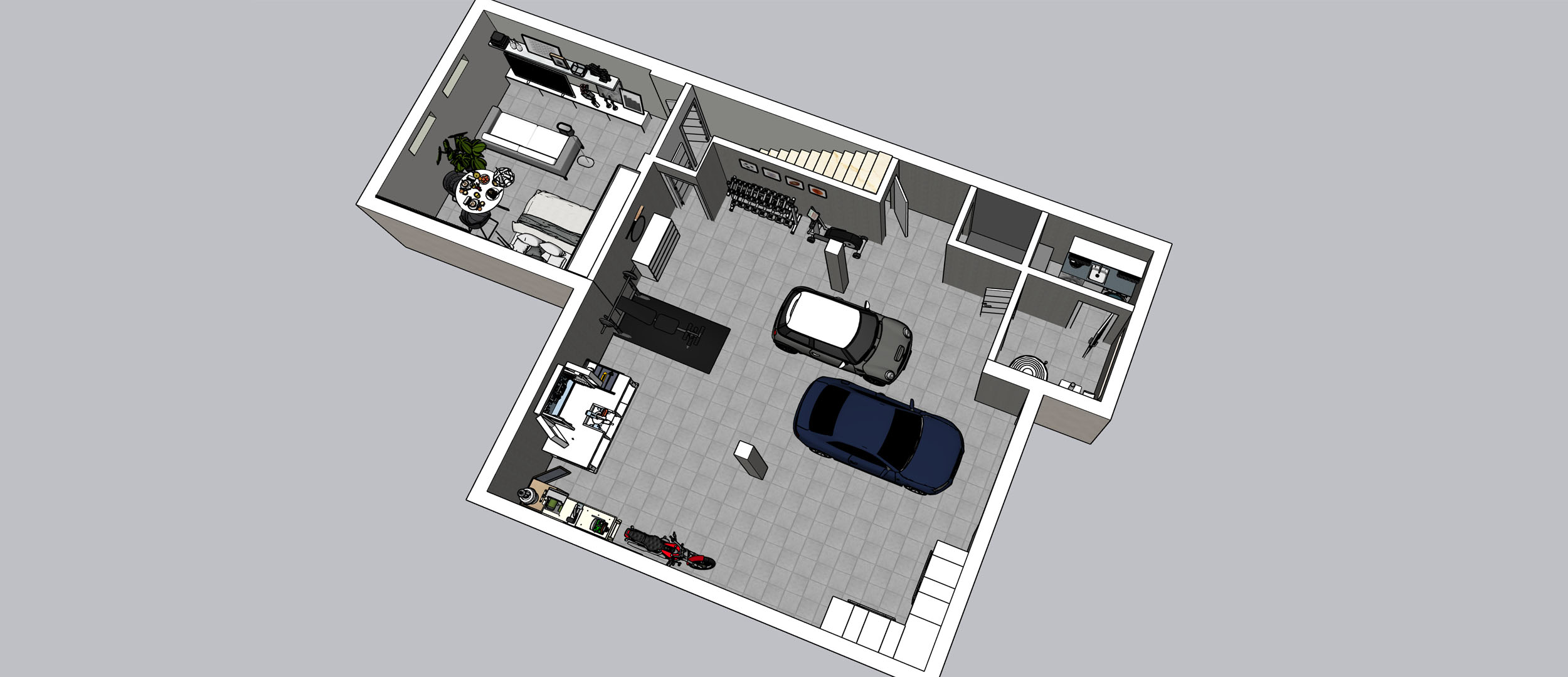
- An open garage with space for three vehicles. It currently has an area oriented DIY workshop, sports area or gym, and in addition to the space to store your cars or motorcycles, you will find domestic storage space (a large pantry) and an L-shaped closet to store clothes or household items.
- Boiler room, Junkers model with boiler (expansion vessel) and tank, which serves the DHW (Domestic Hot Water) and underfloor heating, with connection to electro-valve control units and 4 circuits of flow / return.
- Laundry room with washer and dryer, in addition to the elevator and telecommunications control panel.
- Studio of 25 square meters, ideal for a playroom, a bedroom or a complete stay for service staff or guests, which of course has windows, air conditioning and underfloor heating.
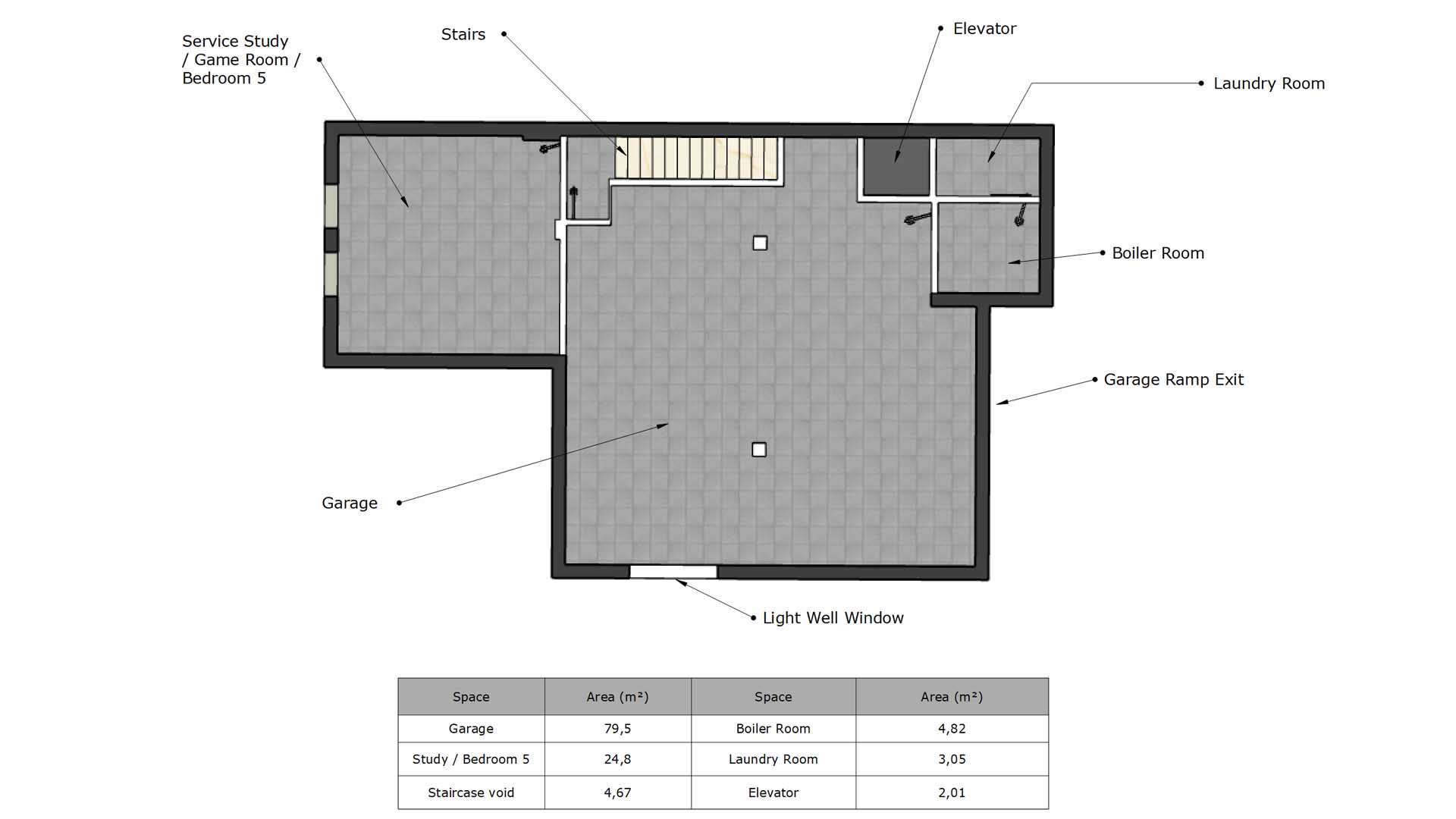
Idea for decorating a basement studio, currently empty:
The basement floor offers a versatile space for storage, leisure or parking, although the private road outside the house allows a safe space to leave your vehicles.
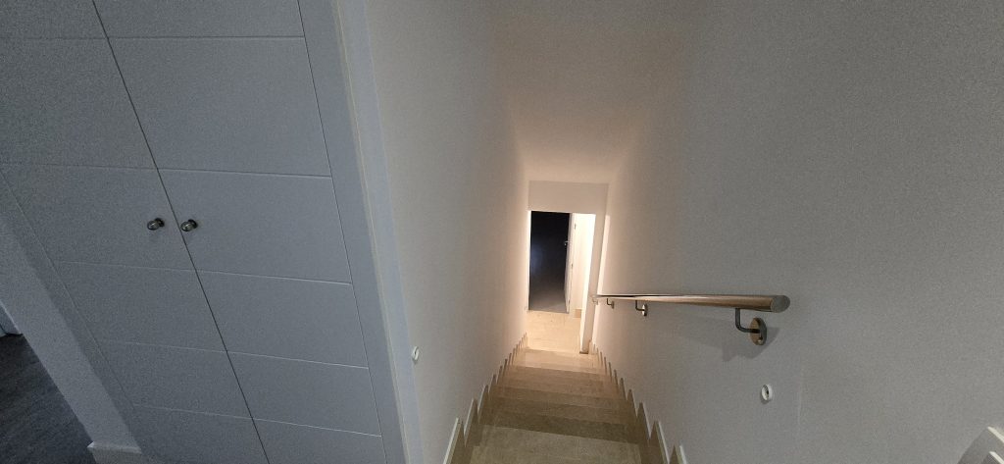
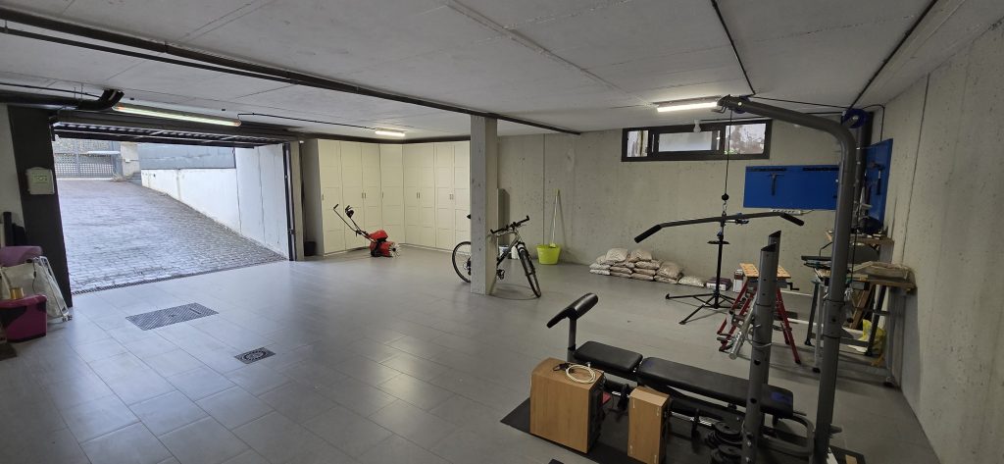
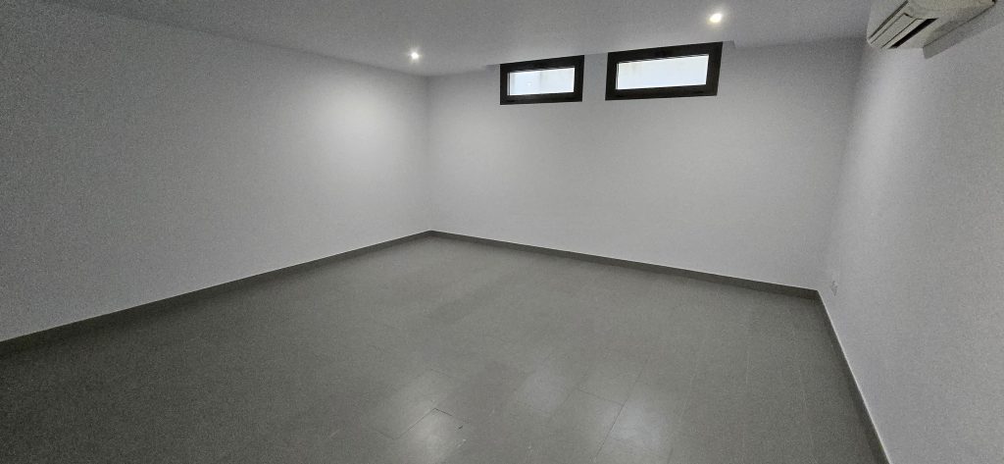
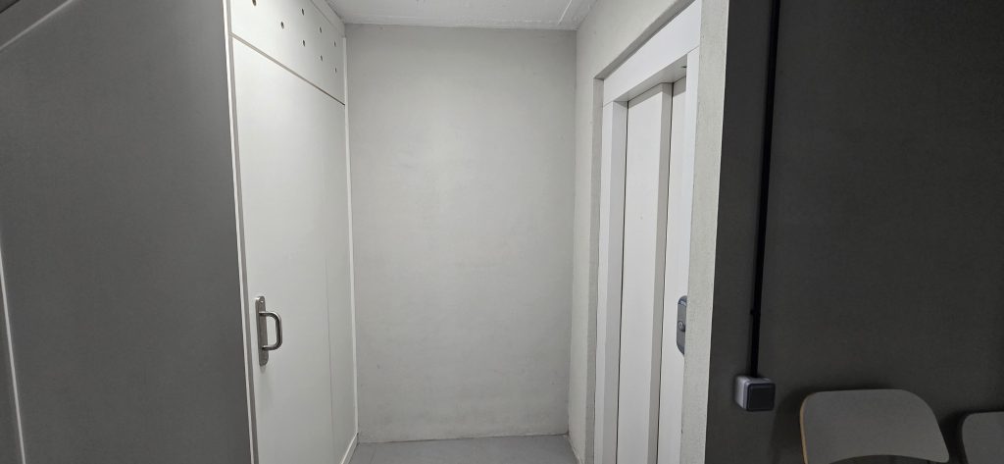
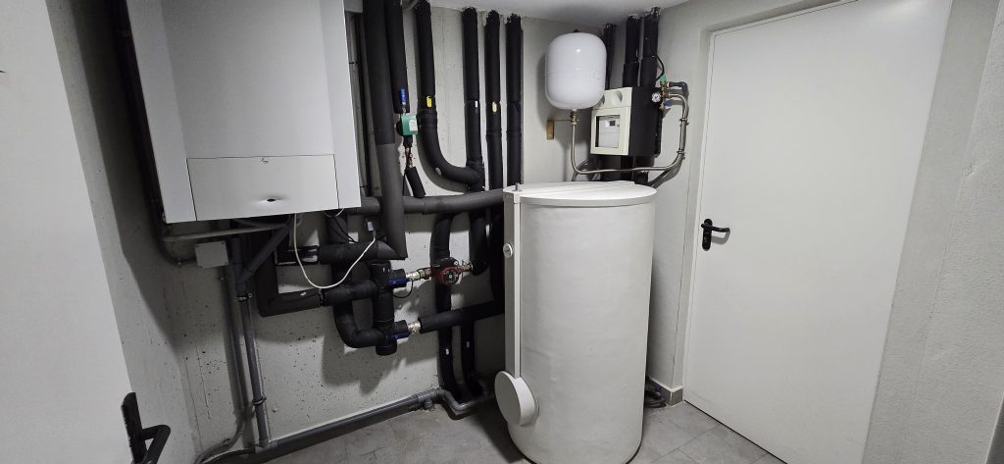
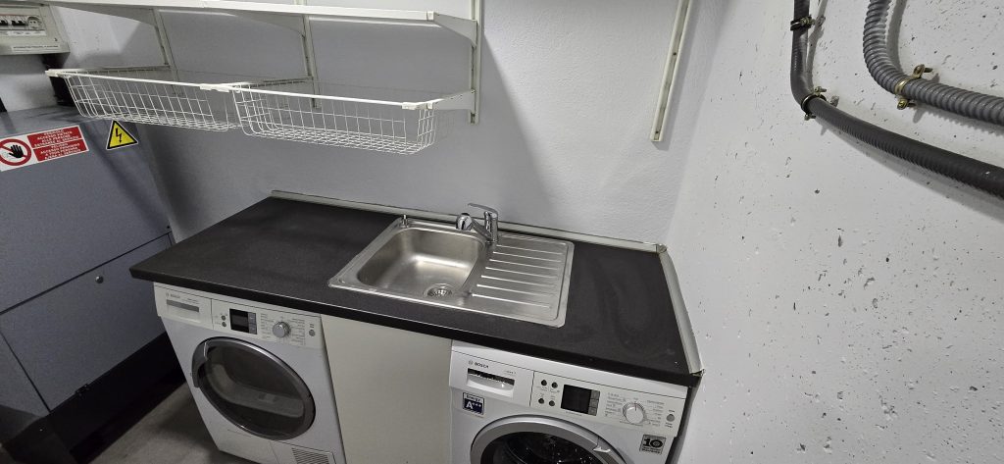
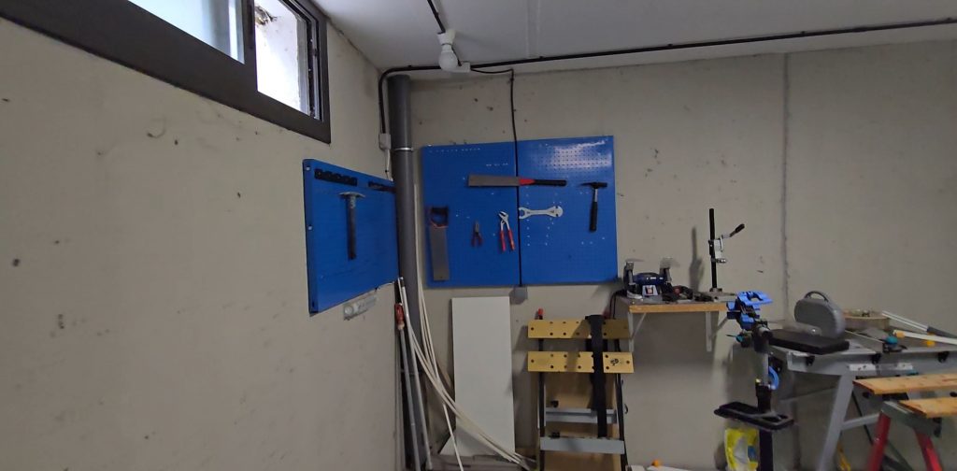
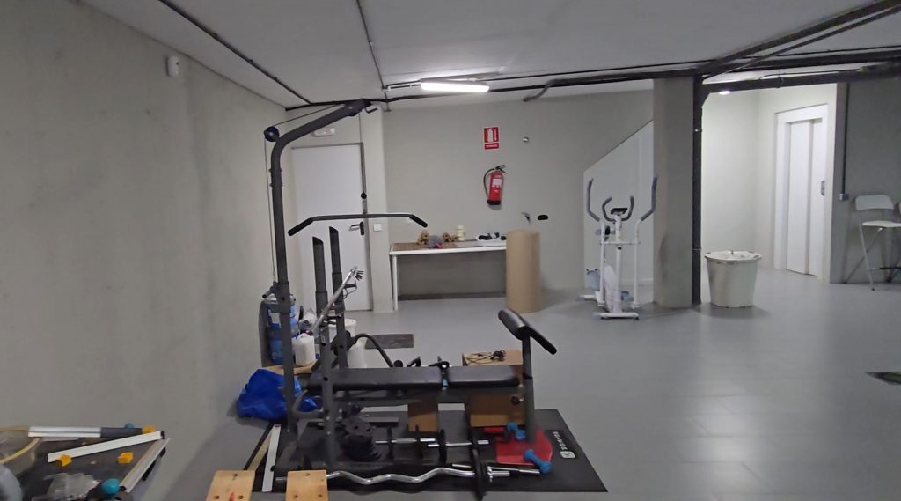
Qualities and Facilities
The house, whose construction was completed in 2012, is characterized by high quality materials and finishes:
- Natural stone facade
- Exterior flooring with slate finishings
- Porcelain tile floors in all rooms, imitation wood
- Built-in closets
- Sliding doors in white lacquered wood
- Underfloor heating on all four levels of the house
- Condensing boiler
- Sanitary Hot Water with tank heated by solar panels
- Air conditioning in all bedrooms
- Home automation system that, through voice, mobile application or wall display, controls blinds, lights or heating system.
- Security alarm.
- Own antenna
- Elevator with 4 stops: basement, first floor, second floor and even attic, which guarantees perfect accessibility, to facilitate its use for the elderly or for people with reduced mobility.
Potential future projects
(Re)decoration of the property: The current owner is selling the property with 80% of the property and furnishings in place, and is happy to hear of plans from a future owner family to provide any additional property, even if it was initially planned to take it back. In some rooms furniture and decoration have been removed, in favor of facilitating that the person interested in forming a new home can bring their furniture and personal belongings, but we have the support of a decoration team that can transfer renderings and 3D simulations of a new decoration, if necessary.
In the case of the master bedroom, the room is empty. If the potential buyer does not wish to bring his own furniture for this bedroom, the current property offers, included in the price, three variants of decoration project for the master bedroom, pre-arranged with a specialized company.
Enabling a fourth bedroom on the second floor, which in the construction project was not completed to maintain two heights in the living room. Without sacrificing the luminosity of the ground floor, an additional bedroom can be integrated on the second floor. In the current situation it can be seen how the window and half a meter of flooring are already in place to facilitate the conversion. The access to this additional bedroom would be through the anteroom of the third bedroom.
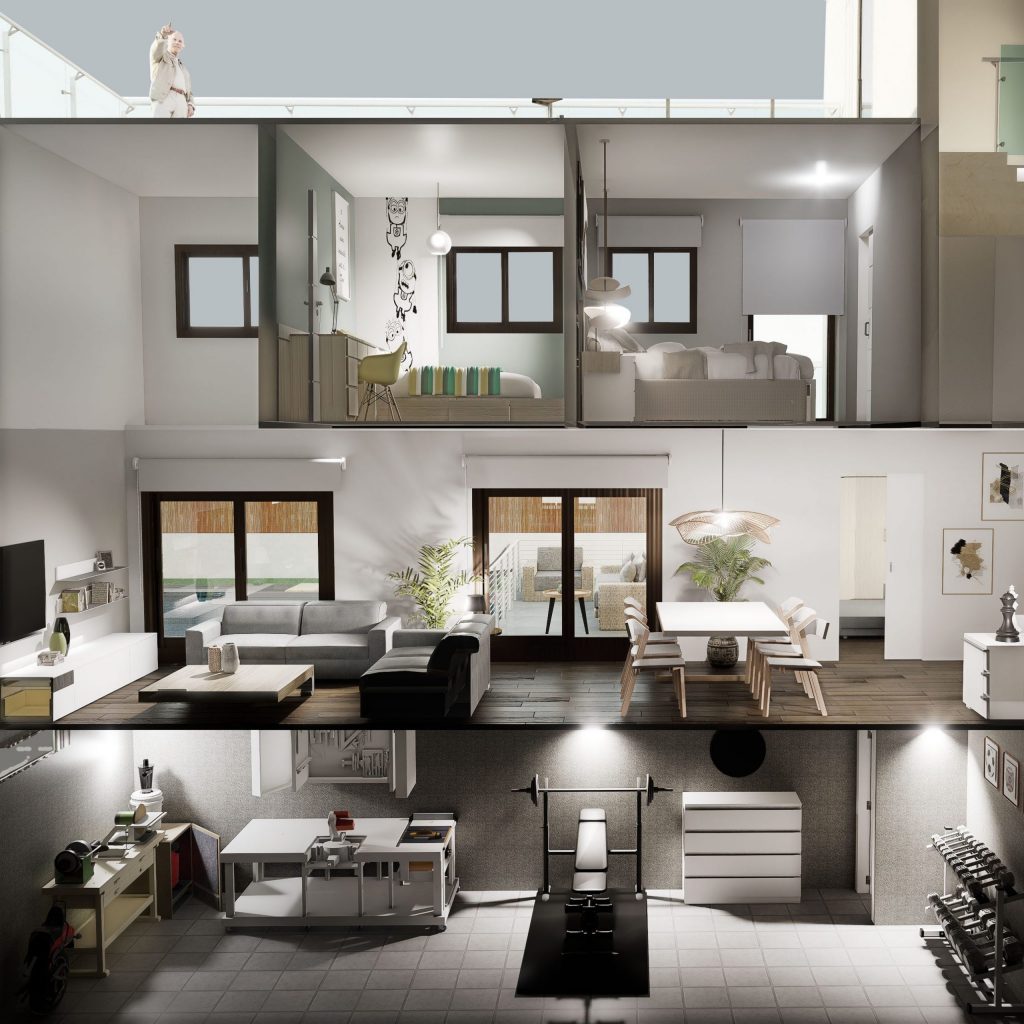
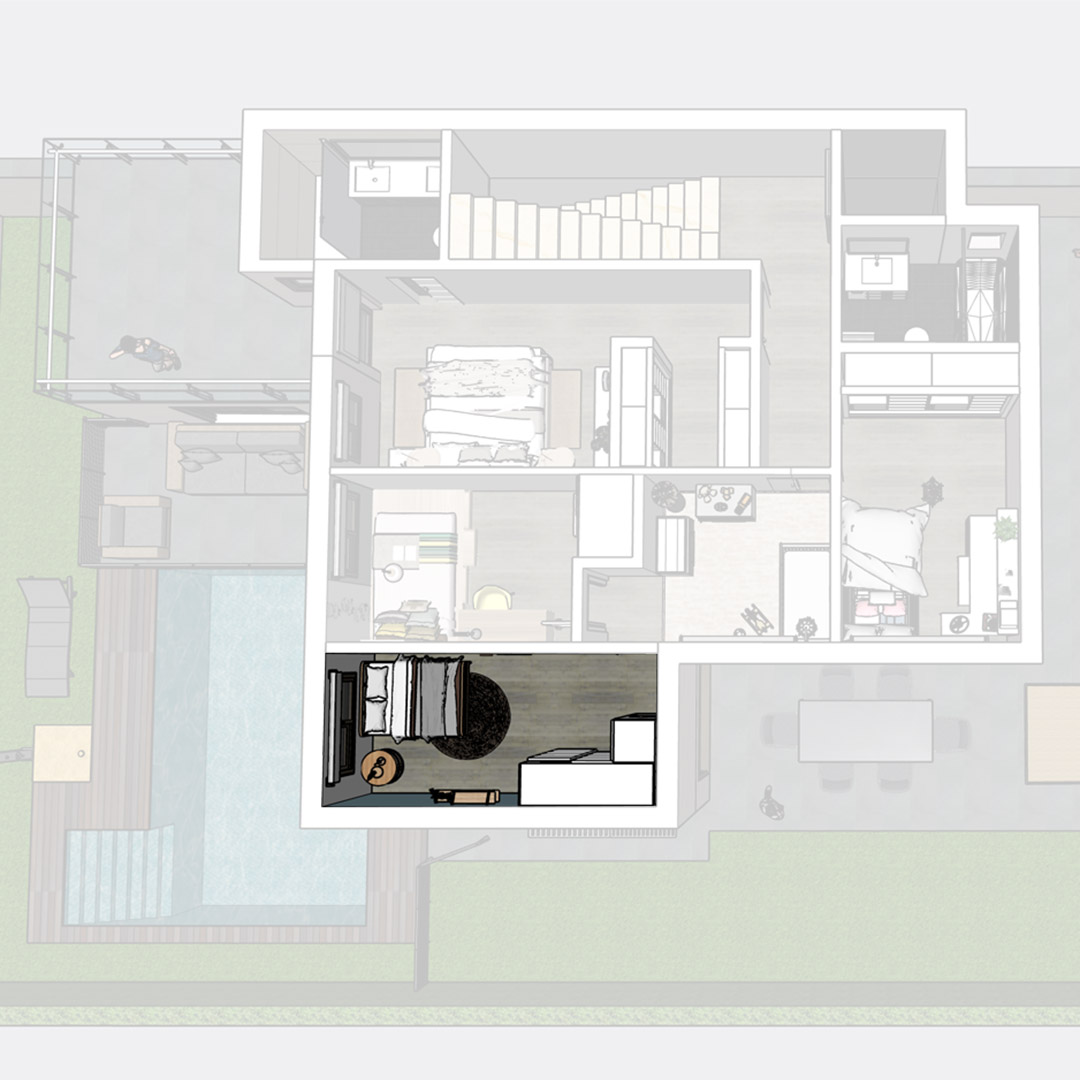
Precisely that anteroom to the third bedroom has been used as a shared study for the children, but it is also the ideal space to have a baby room, with a crib, changing table and toys, so that on the second floor you can have between 3 and 5 bedrooms.
Enclosure in attic floor to incorporate a new room. The situation of the house is that the entire roof of the solarium is open, but has pre-installed a metal structure ready for:
Option 1: install rails and curtains to form a gazebo. The first picture is the situation of a neighbor’s house, who has installed a swimming pool.
Option 2: 80% of the residents of the urbanization have created an enclosure over the space formed in the metal structure, respecting the appearance of the facade, to gain an additional bedroom or room to the house. On top of it, many have placed additional solar panels to convert the property into a residence with zero electricity consumption.
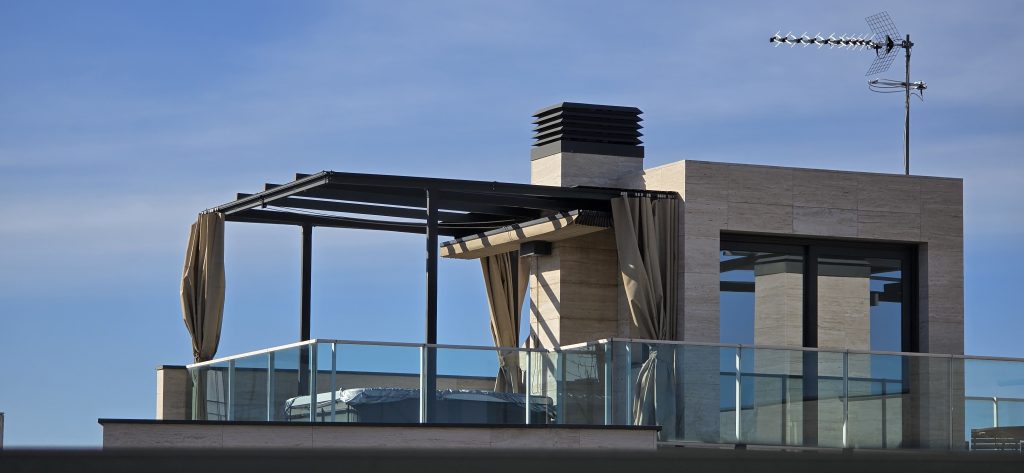
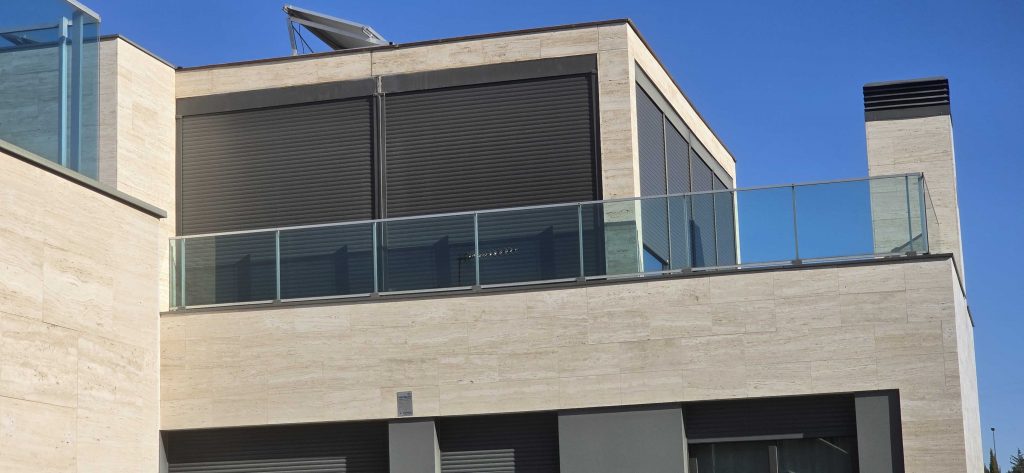
This home is, therefore, your blank canvas for you to adapt or customize, over the years, to the needs of your family.
Urbanization and surroundings
The property is located in the Montecarmelo neighborhood of Madrid, in the central and largest plot of one of the most exclusive developments in the north of Madrid. With excellent communications, thanks to the connection with the M-607, M-603 and access to M30 and M40, the property is located 10 minutes from the Paseo de la Castellana – Plaza Castilla axis, and quick access to the CTBA area (Cuatro Torres Business Area).
The asset also has great revaluation potential thanks to the Madrid Nuevo Norte project, which will link Montecarmelo – Tres Olivos with Chamartín Station, with 400,000 square meters of green areas and a significant development of the city’s business and financial area.
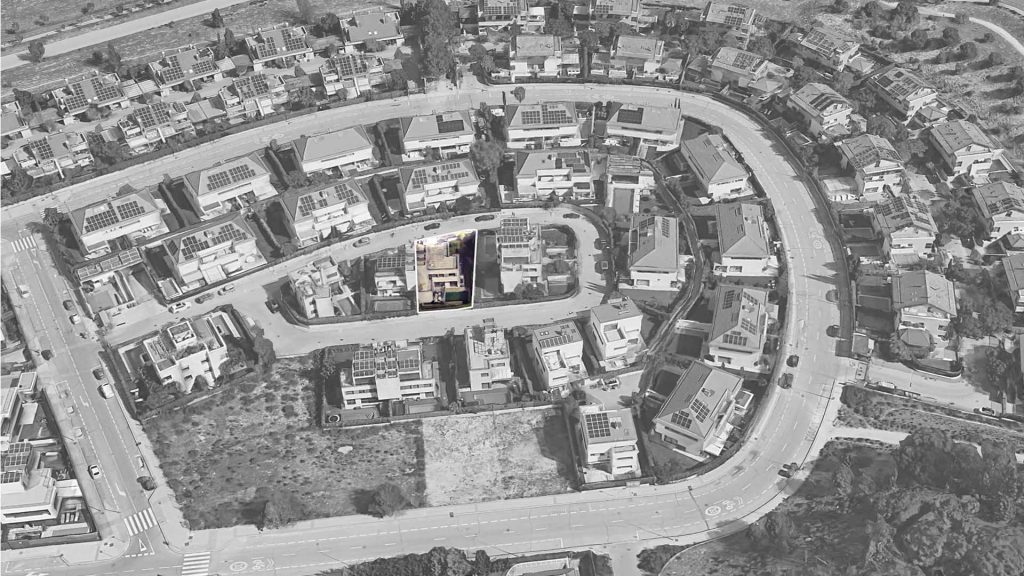
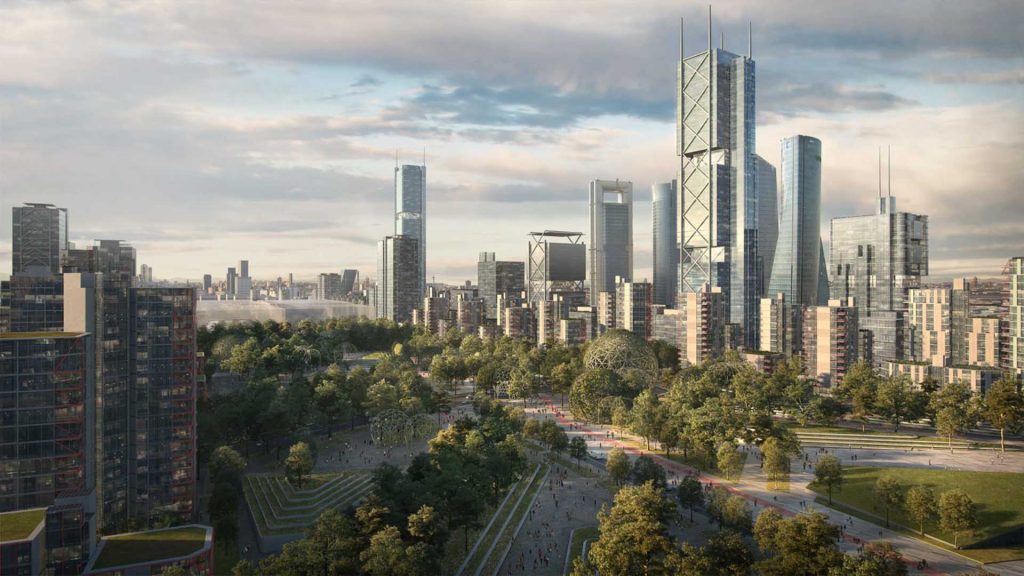
The villa is located next to the Montecarmelo Shopping Center, so it has a very close commercial area with supermarket and stores, in addition to those of the neighborhood.
The neighborhood has educational centers such as Colegio Alemán de Madrid, Colegio Santa María La Blanca, CEIP Infanta Leonor, CEIP Antonio Fontán, nursery schools such as Elena Fortún, Superkids, Nemomarlin, Sol Solito, VIB Montecarmelo, the Escuela de Educación Especial and Fundación “A la Par” or language academies such as Tweens and Teens.
The cultural and leisure offer of the neighborhood includes the Plácido Domingo Auditorium, the Sanctuary of Valverde or the Montecarmelo Socio-Cultural Center, and sports facilities such as the Ciudad de la Raqueta, AddPaddel, Brookling Fitboxing, the GoFit Montecarmelo gym, WeOn Montecarmelo, or the Moraleja Green golf course (Golf Park).
Wellness and health options include OxygenSpa, Elite Medical, Moments Estética, Centro Médico Montecarmelo, Conmigo (Physiotherapy), Tierra Clínica (Podiatry), No+bello.
The public transport available in the neighborhood are the Montecarmelo and Mirasierra Paco de Lucia or Fuencarral subway stops. The nearest bus options are, less than 5 minutes walking, lines 134 and 178 to Plaza de Castilla, or the night bus N23, connected to Plaza de Cibeles, in the center of Madrid.
More information and visits
If you want more information about the property or to book a visit, leave us your details in this form and one of our agents will contact you to give you all the details about the property and schedule, if you wish, an appointment to see the property.
By sending this form you declare that you have read and accept our Privacy Policy, according to which you have the right to exercise your rights of access, rectification, cancellation or opposition to the processing of your personal data by sending an email to info@housights.com.
